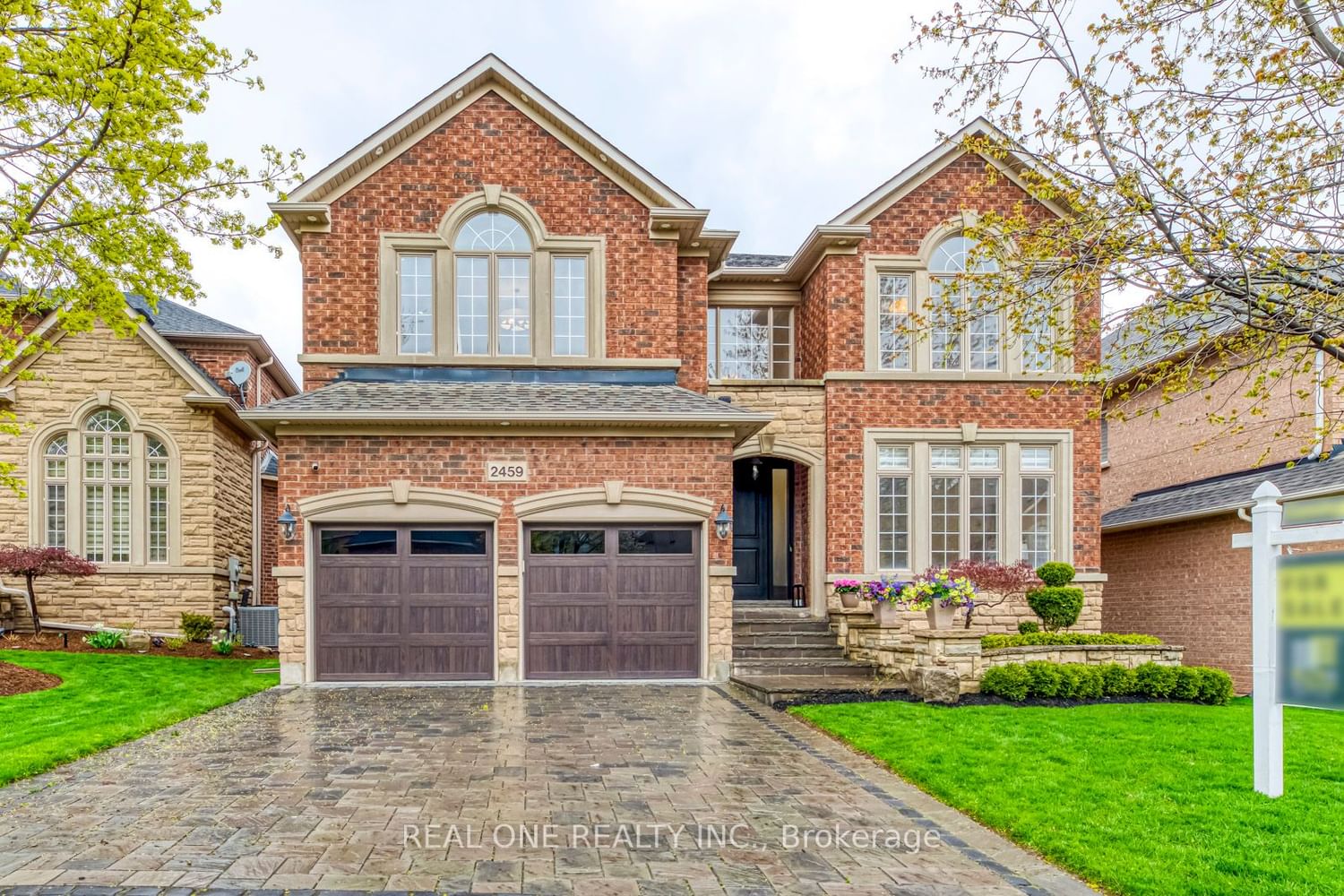$2,850,000
$*,***,***
4-Bed
5-Bath
3500-5000 Sq. ft
Listed on 5/4/23
Listed by REAL ONE REALTY INC.
5 Elite Picks! Here Are 5 Reasons To Make This Home Your Own: 1. Generous 2-Storey Foyer Leading To Open Concept Main Level With Sunken L/R, Mn Level Office & Spacious D/R. 2. Modern Chef's Kitchen Featuring Upgraded Cabinetry, High End B/I S/Steel Appliances, Quartz C/Tops & B/Splash, Breakfast Bar & Spacious Breakfast Area With W/O To Deck & Yard! 3. Gorgeous Open Concept F/R With Bow Window & Gas F/P! 4. Spacious 2nd Level Featuring 4 Good-Sized Bdrms & 3 Baths Including Large Pbr Boasting Bow Window, Huge W/I Closet (B/I Organizers) & 5Pc Ensuite W/Double Vanity W/Quartz C/Top, Freestanding Tub & Separate Glass-Enclosed Shower! 5. Prof. Finished Bsmt Featuring Massive Rec Room W/Elec F/P & Large Wet Bar Plus Home Theatre Room, Gym & Full 3Pc Bath W/Heated Flr! All This & More! 5,000+ Sq.Ft. Of Living Space! 2nd Bdrm Features W/I Closet & 4Pc Ensuite. Main Flr Laundry. Hdwd Flooring Thru Main & 2nd Levels. Stunning Private Fenced Yard W/Deck & Interlock Patio W/Pergola Sitting Area.
Many, Many Updates! Fabulous Joshua Creek Location Just Steps From Many Parks & Trails, Top-Rated Schools & Rec Centre & Just A Short Distance From Restaurants, Shopping & Amenities, Plus Easy Hwy Access
W5940012
Detached, 2-Storey
3500-5000
9+3
4
5
2
Attached
4
Central Air
Finished
Y
Y
Brick, Stone
Forced Air
Y
$10,289.15 (2022)
114.83x49.21 (Feet)
